Modern Single Family Custom Home
Situated in the beautiful hill country on just over an acre, this 4 bed, 4.5 home built by the Alsup Group will feature a wide open floor plan with wood flooring and high end finishes throughout. The entryway opens up into the stunning kitchen and dining area featuring Thermador appliances, center island, and quartz counter tops. The space flows seamlessly into the great room with a grand fireplace and sliding doors out to the covered patio. The private primary bedroom is just down the hall with a spa-like ensuite bath featuring double vanity, walk-in shower, soaking tub, and a huge walk-in closet. The study and pool entrance lead you into the guest suite, which has its own private entrance through the breezeway from the garage. Two additional bedrooms and bathrooms upstairs with a spacious game room. In the backyard you will find an entertainers dream. A large covered patio creates the perfect outdoor living space to relax in the shade after a long day, and leads you down to the outdoor kitchen for your summer barbecue. Cool off in the pool on sunny days. 3-car garage offers plenty of space for storage.
Modern Back Yard Conversion
Complete transformation of heavily wooded cedar lot. Clearcoated 1x6 tongue & groove siding | composit decking | outdoor kitchen | quartz countertops | firepit | kids areas with sandbox, artificial turf & play structure | mosiac glass work | landscape lighing | landscaping
Italian Villa by the Bay
8000 sqft. new home
Imported & repurposed materials from dismantled Italian residences and barns | handcut stone staircase | antiqued handcrafted cabinets | oversized stone kitchen island | Italian limestone tile floors throughout | handcrafted plaster walls | custom beamed ceilings | 1000 bottle wine cellar | detached garage & guest house | private beach with boat house & dock | extensive landscaping and imported antique statues & water features
More:
Remodeled Single Story Ranch
Custom Modern kitchen with quartz countertops | custom vent hood |wood flooring with tile inlays | octogonal ceiling system with glass | glass tile fireplace | specialized home gym complete with juice bar | extensive outdoor living area with complete chef's kitchen & full pool bath | 3000 sq ft artificial turf & landscaping
Custom Home in Flintrock Falls (Lake Travis)
4500 sq ft. new home
Uniquely designed limestone and hard wood flooring | custom chef's kitchen | media room and game retreat with wetbar and deck | custom plaster finishes | groin vault entryway ceiling | 2 story outdoor living areas to capture the hill country views
More:
Custom Estate in Marin County
5000 sq. ft estate on 2.5 acres overlooking the Petaluma River
Peruvian limestone flooring | 8 inch crown moulding thoughout | entire north side windows with extensive trim work | slate driveway inlays | complete smart home, wired with music, lighting etc throughout entire home | 1200sq. ft garage completely finished including specialty carpeting | multilevel decking overlooking wine country
More:
Spanish Revival

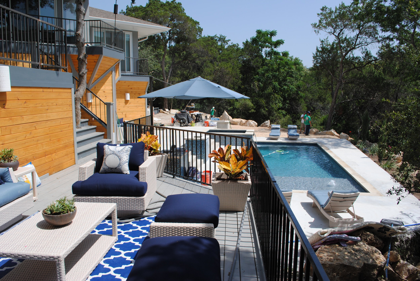
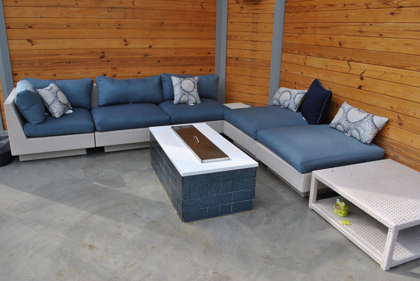
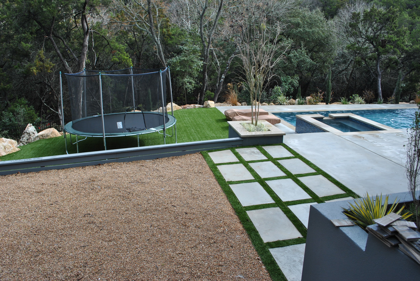
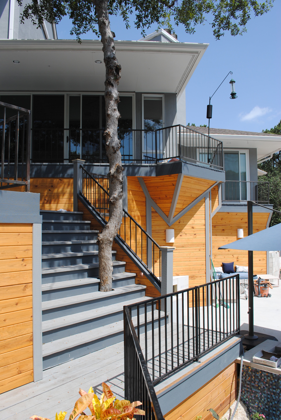
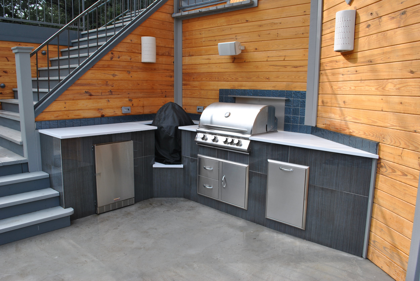
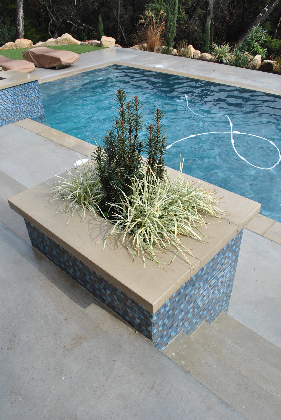
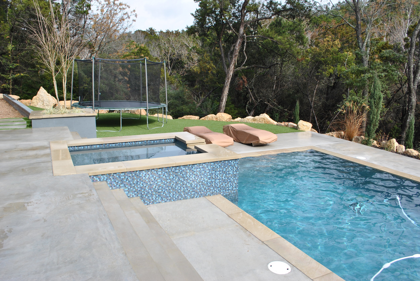
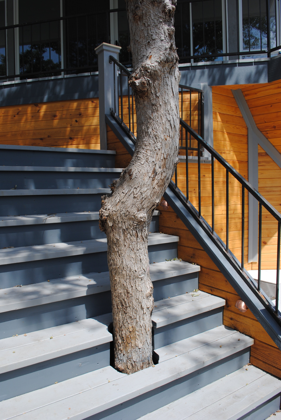
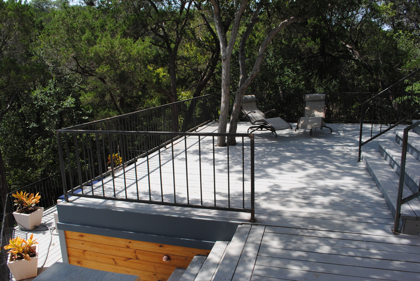

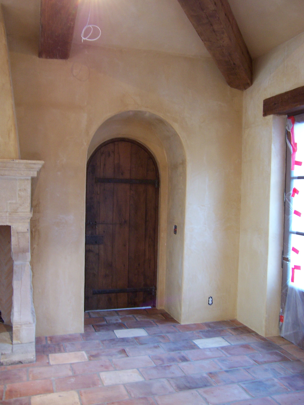
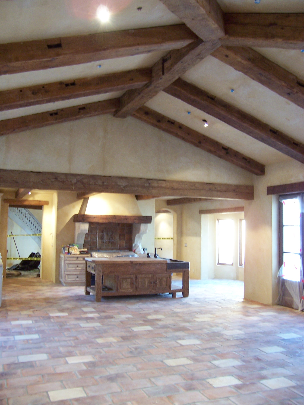
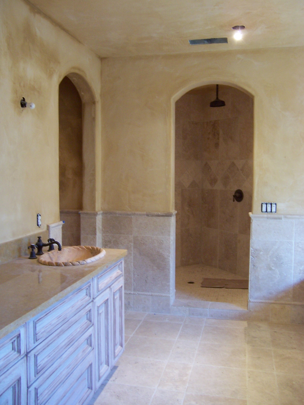
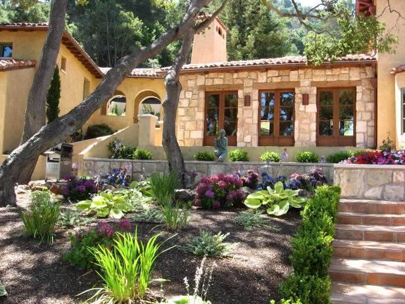
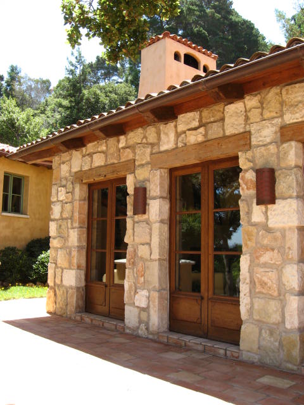
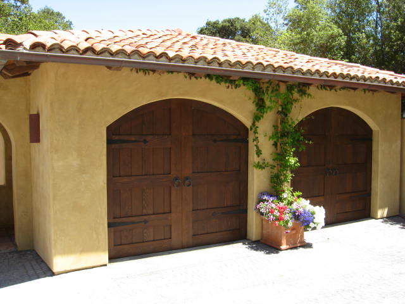
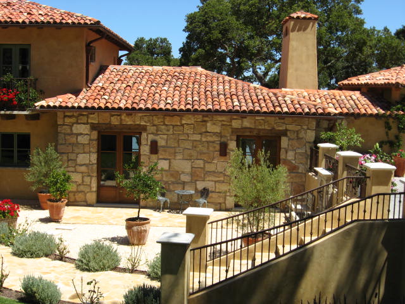
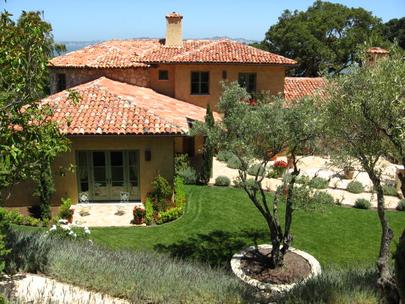

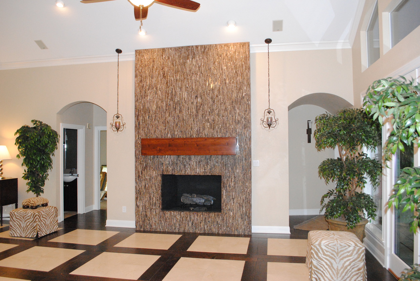
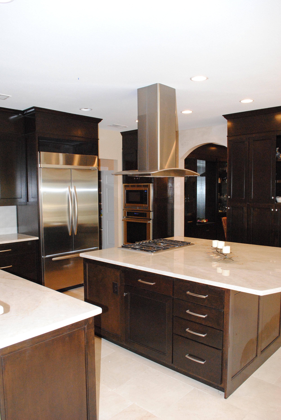
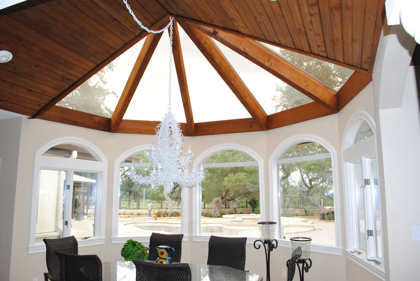
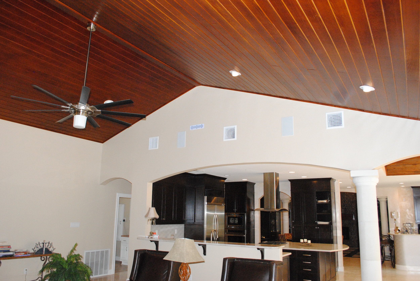
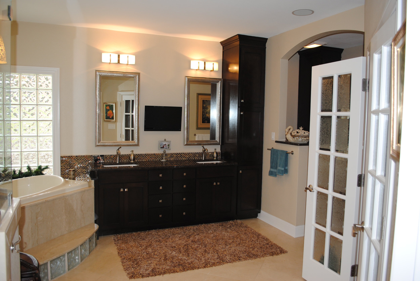

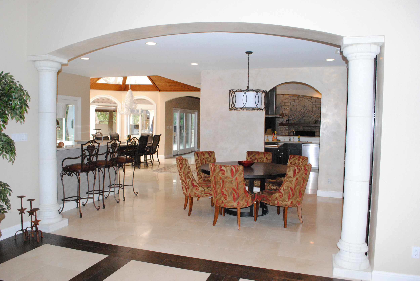
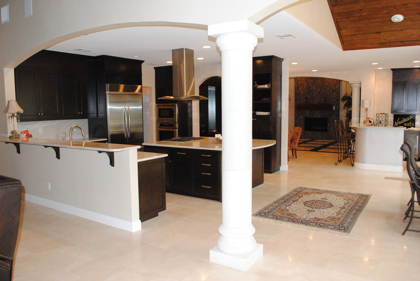
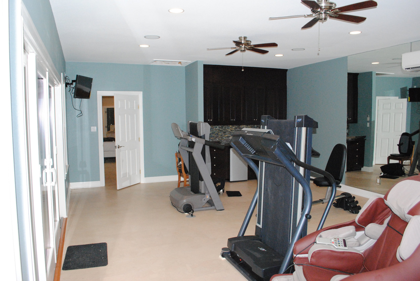
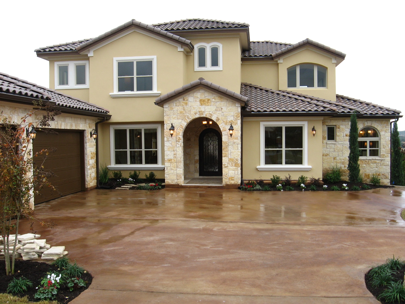
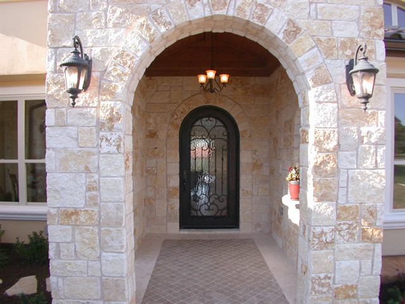
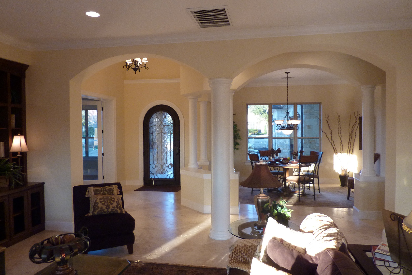

![master bath[1].jpg](https://images.squarespace-cdn.com/content/v1/5b381454365f029282c1b8c7/1530490019556-NB41DYK34THIAGUOVKCS/master+bath%5B1%5D.jpg)
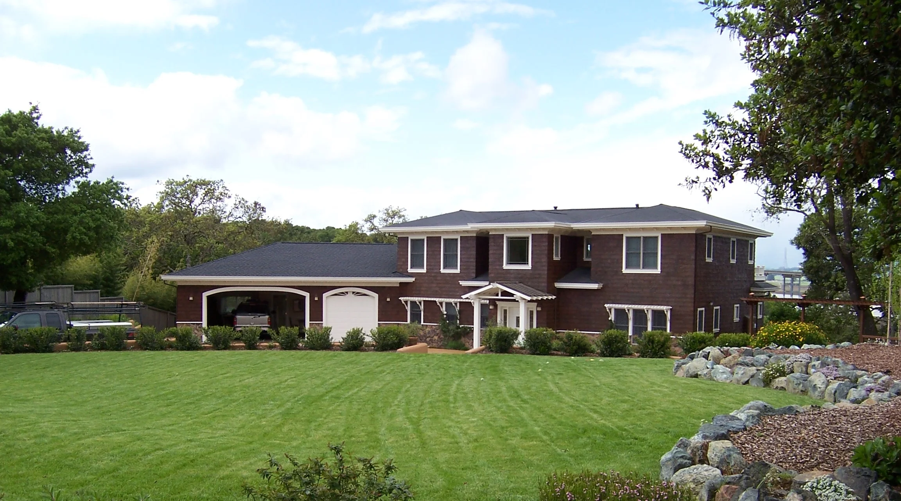

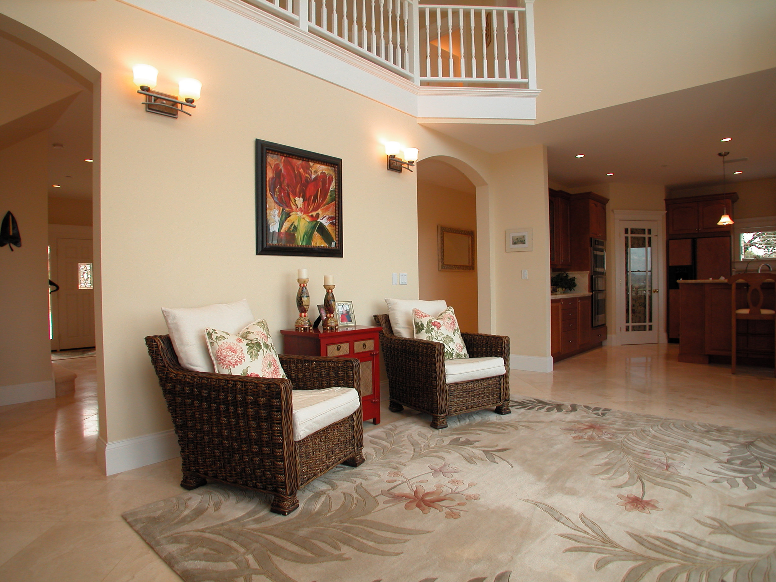
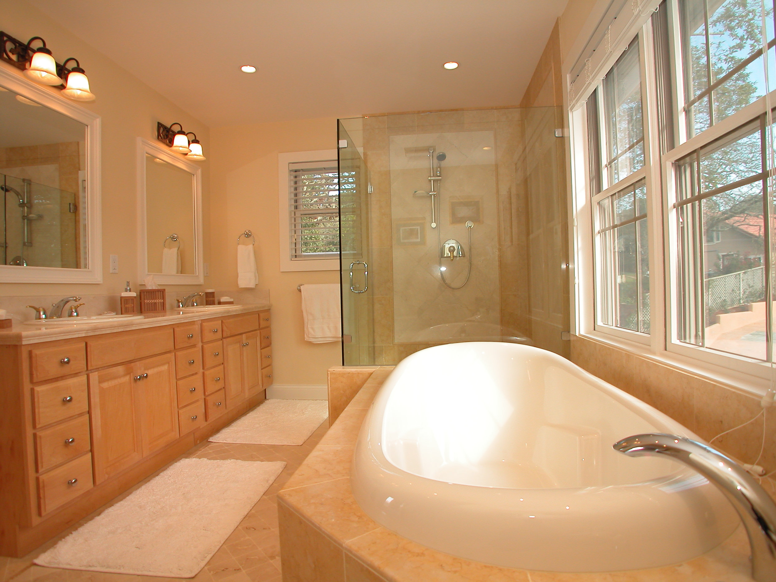
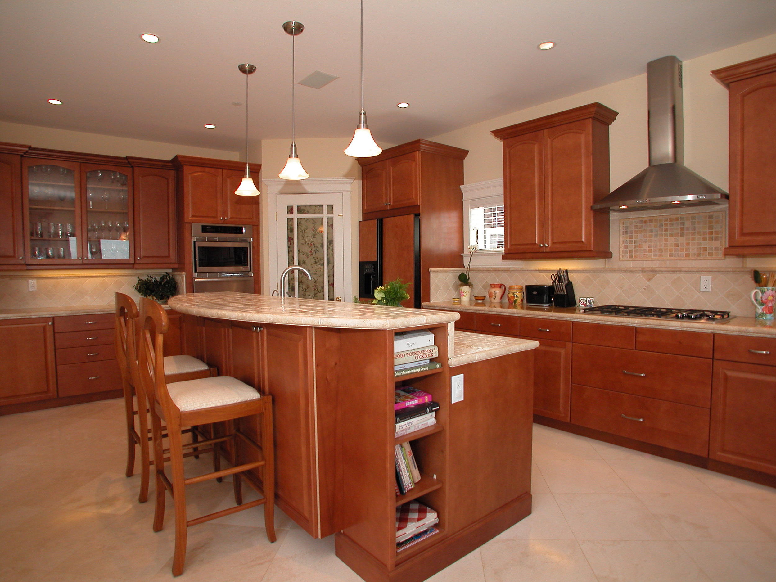
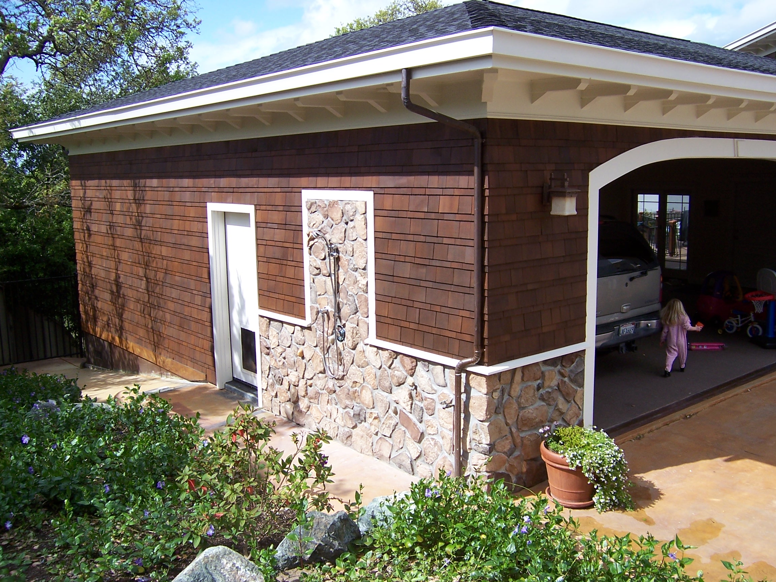
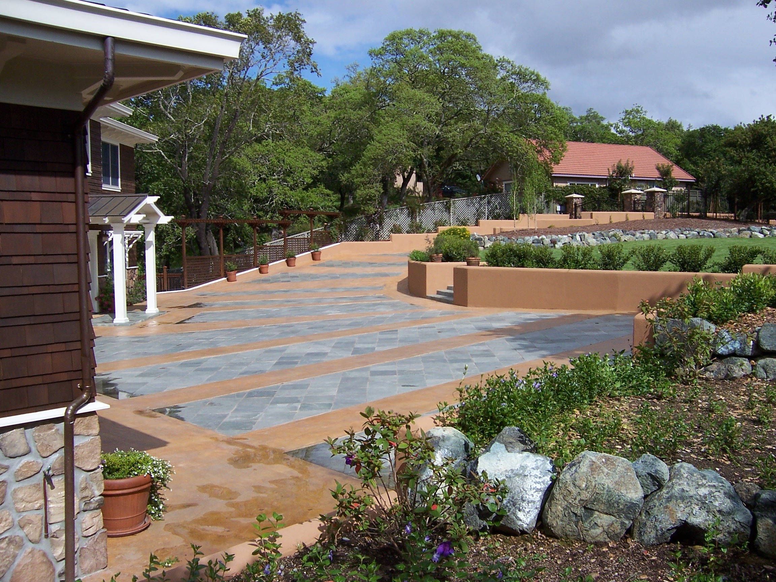
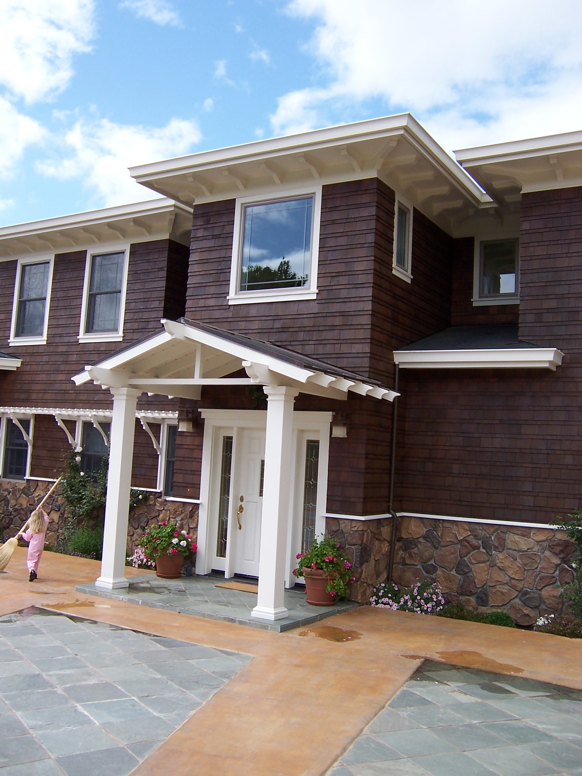

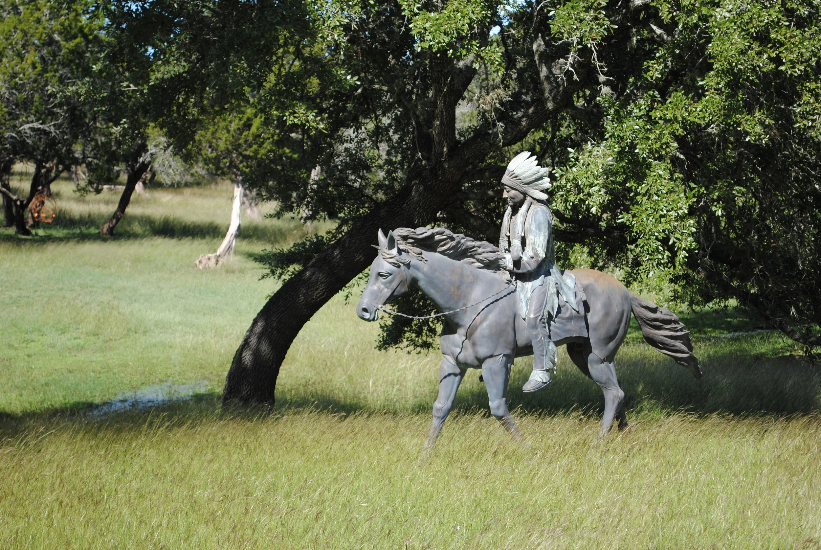


![591x372_AM8[1].jpg](https://images.squarespace-cdn.com/content/v1/5b381454365f029282c1b8c7/1530488052659-9DIKYQ1HZXXD7YIYEVYA/591x372_AM8%5B1%5D.jpg)